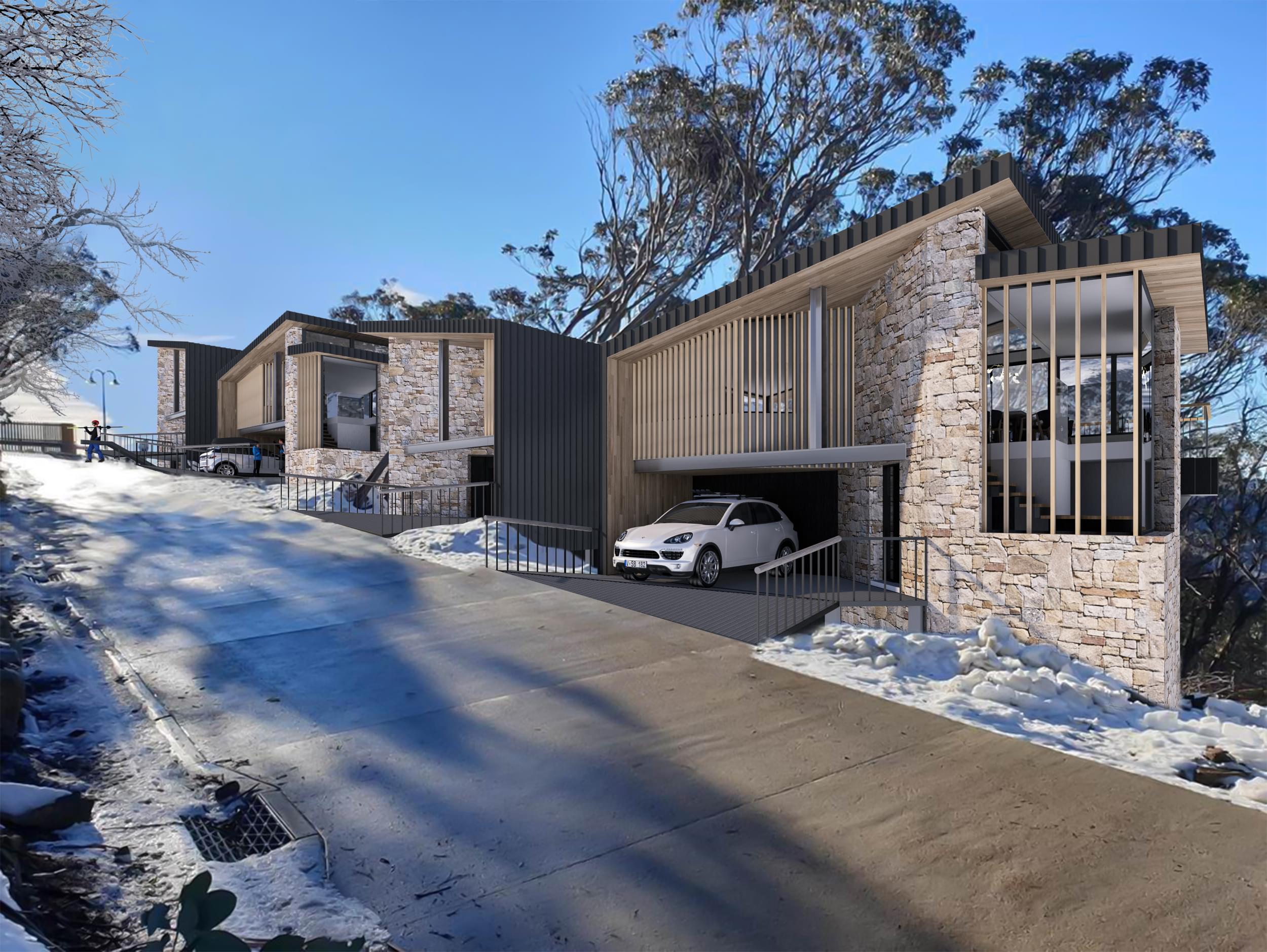Interior meets Exterior
The finest, and the rarest, commodity on Mt Buller is seclusion. Being away from the bustle of Bourke St, away from the village noise, out amongst the trees and wind and sky. Watching the snow gently fall on virgin forest.
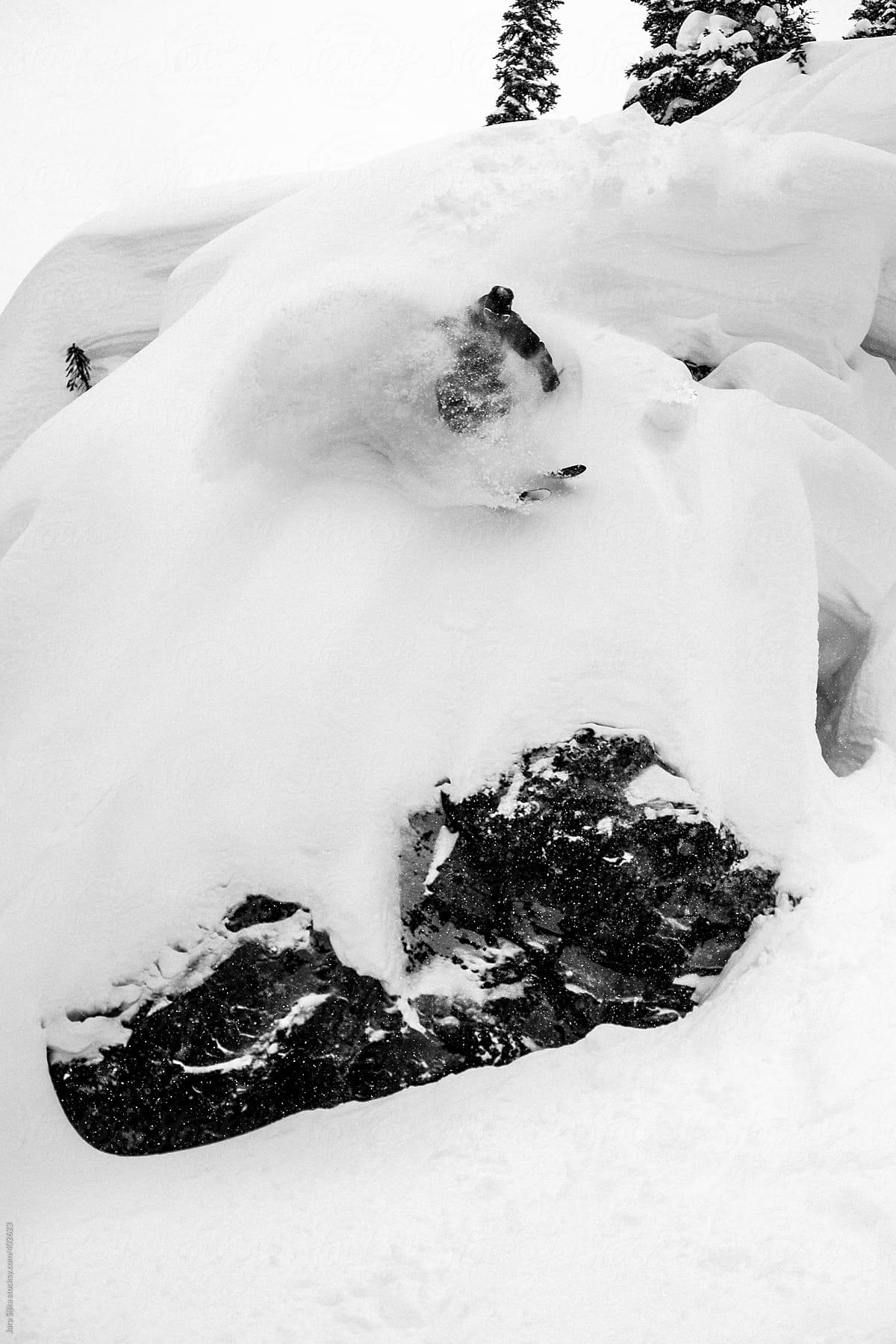
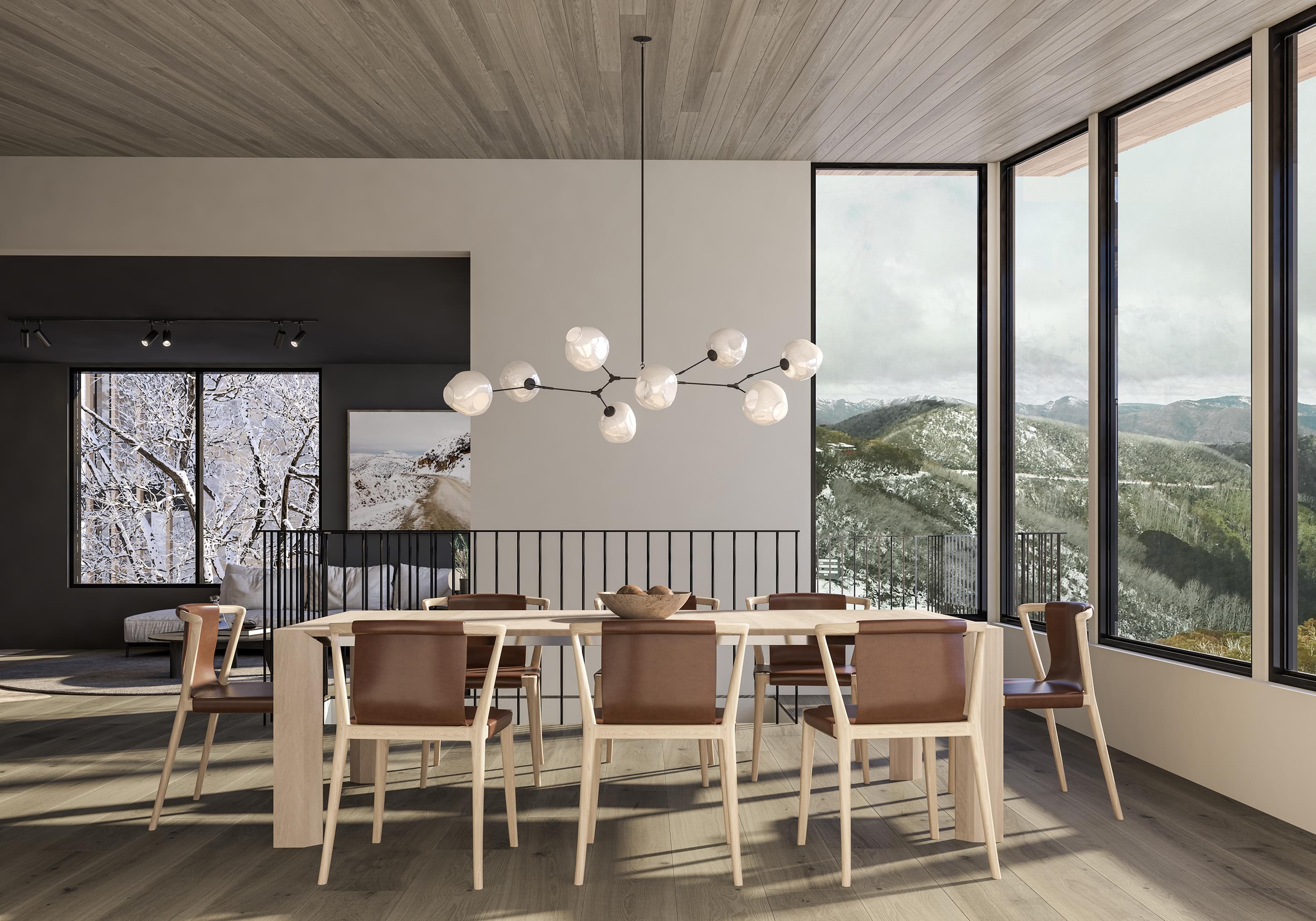
“We haven’t seen many European or North American-style chalets in Australia. Chalets that are individual, that have an identity, that embrace the alpine tradition.”
Leon Eyck | Architect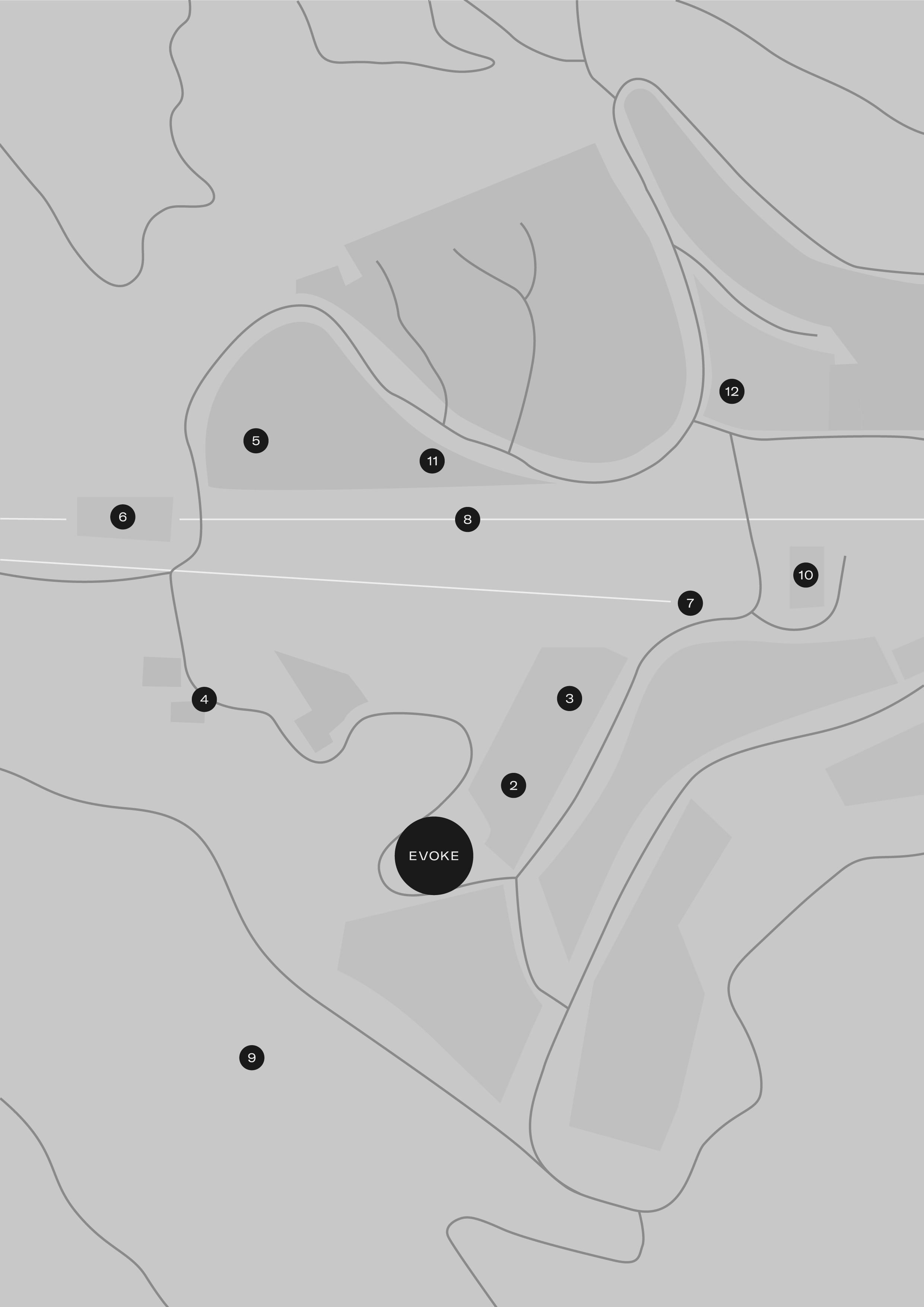
ACCOMODATION
-
2
Breakthaker Lodge
-
3
Hotel Peninsula Grimus
-
4
Alberg
-
5
Breakthaker Lodge
SKIING
-
8
Bourke Street Ski Run
-
9
Standard Run
-
10
Ski and Snowboard School
CHAIRLIFTS
-
6
Bourke Street Express Chairlift
-
7
Mercedes-Benz Chairlift
DINING
-
11
Snow Pony
-
12
ABOM Hotel
Our Inspiration
For this project, we drew heavily on the alpine architecture of North America and Europe, where chalets tend to be free-standing, full of character, and environmentally sensitive.
However, Evoke still features a distinctly Australian aesthetic. Instead of heavy timber beams, we opted for clean lines, sharp angles and high ceilings. Instead of narrow apertures that block the light, we used extensive glazing to create panoramic picture windows, with unobstructed views all the way to Mt Stirling.
One With Nature
Evoke chalets are crafted to blend seamlessly into their surrounds. We wanted to blur the lines between inside and outside. Between wilderness and warmth. Darkness and light.
Each building follows the sun throughout the day, thanks to its north-westerly orientation. Lounge rooms are set high amongst the canopy, surrounded by Alpine Ash and Mountain Gums. There’s a sense of coziness and comfort, but also expanse. This is luxury Buller living at its finest.
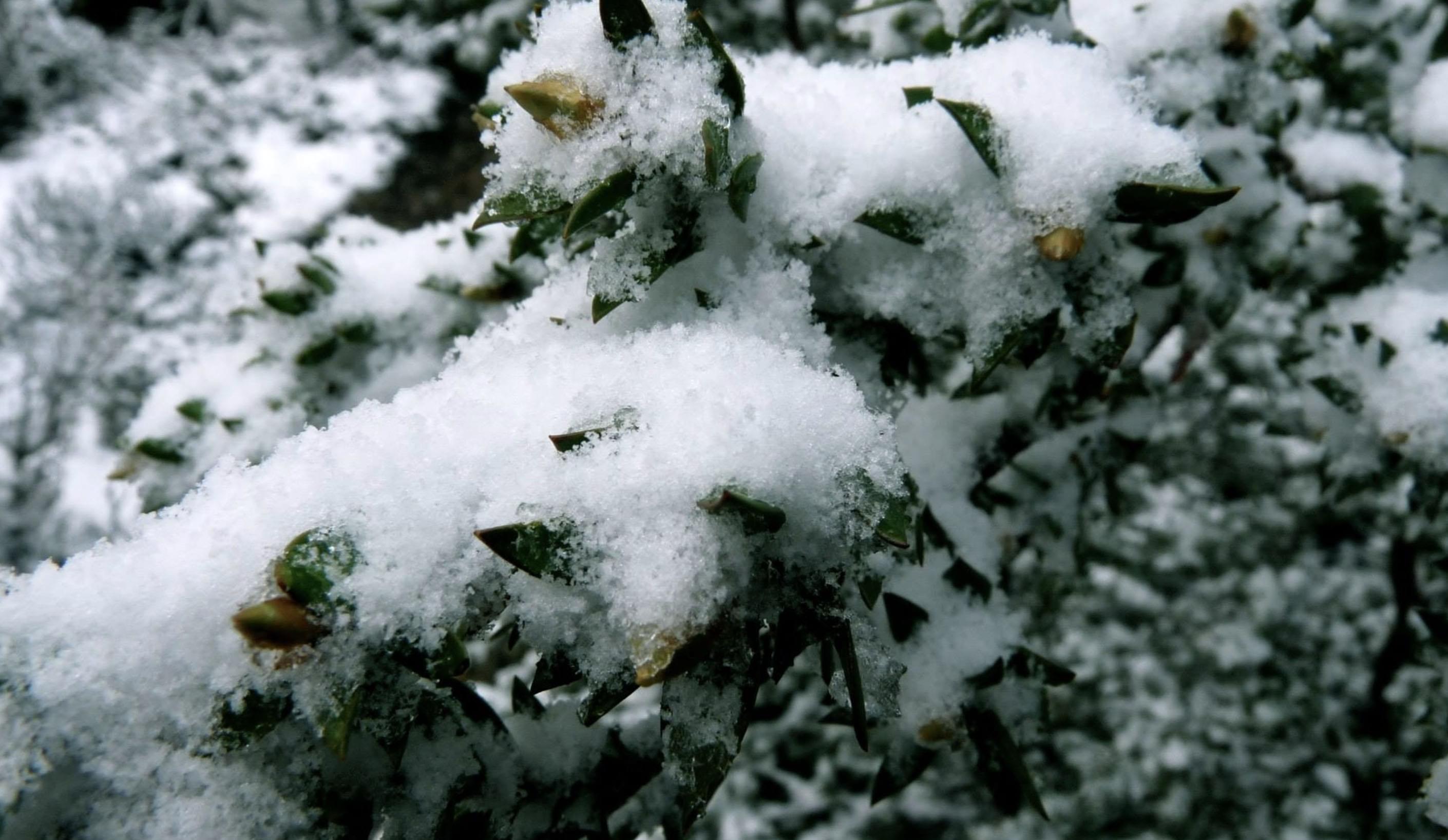
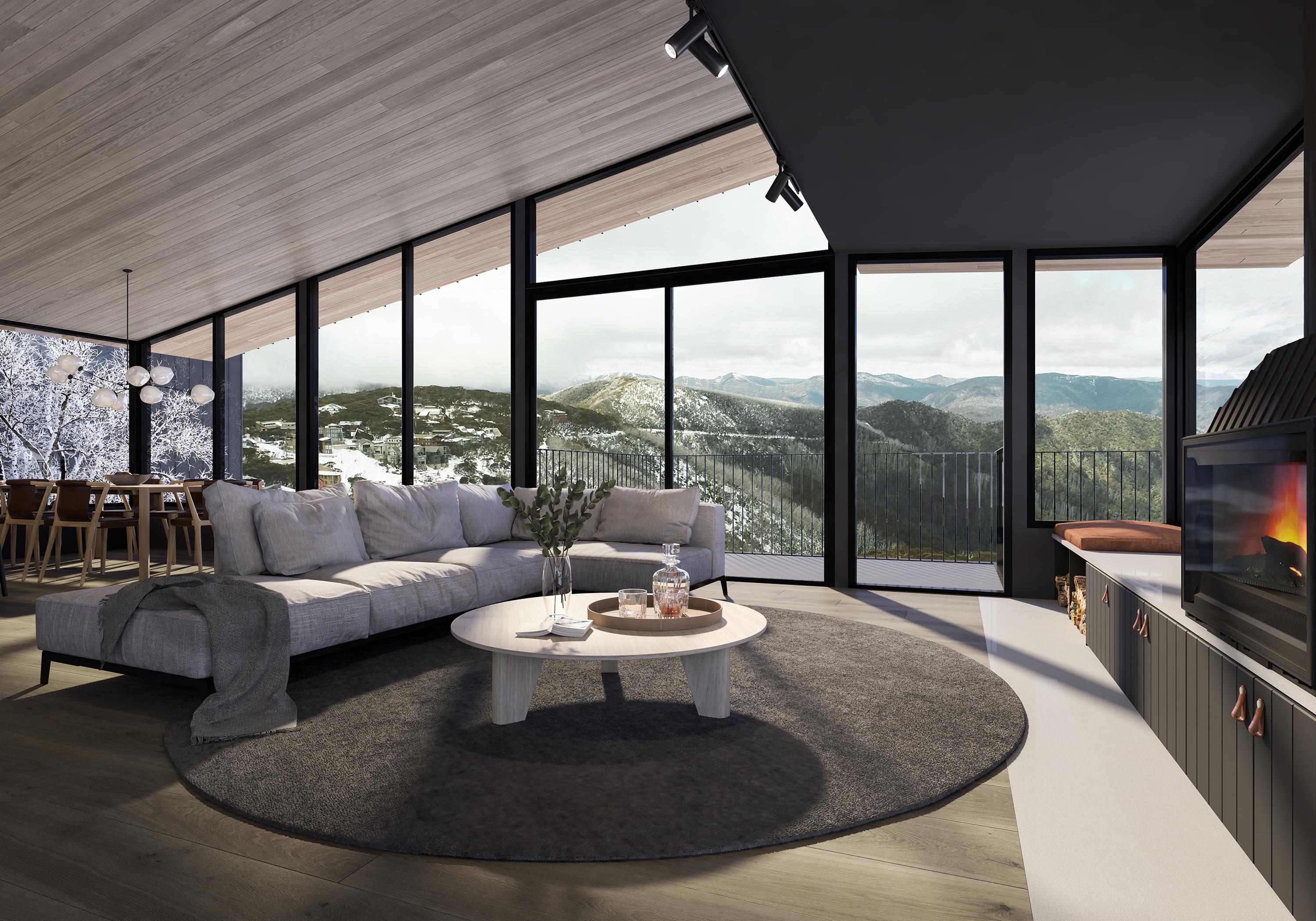
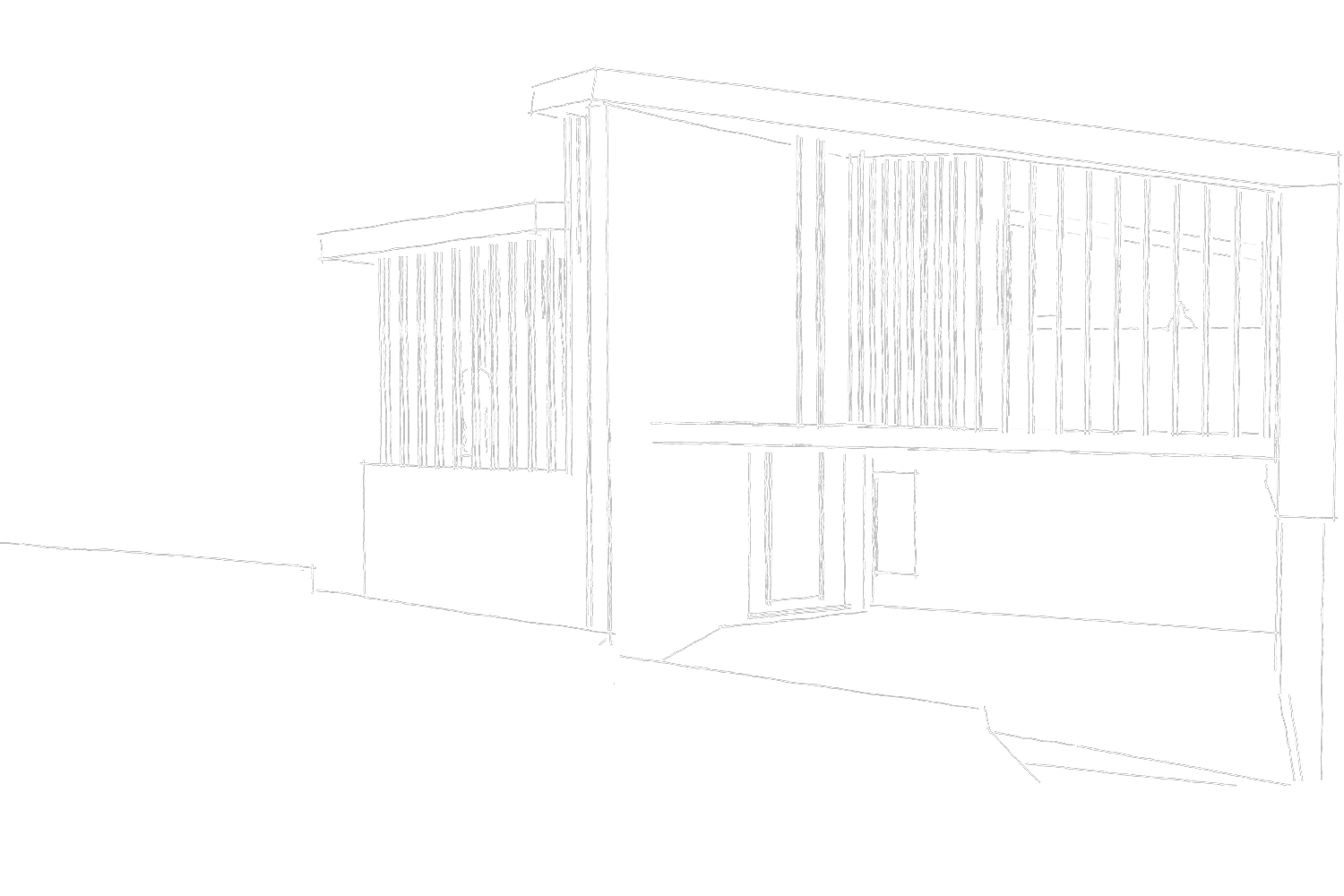
“The chalets themselves might be in the heart of Mt Buller, but from the inside, they feel remote. Secluded. Like private mountain sanctuaries.”
Leon Eyck | Architect

Interior meets Exterior
The chalets themselves might be in the heart of Mt Buller, but from the inside, they feel remote. Secluded. Like private mountain sanctuaries.
This begins at the entrance, which is framed by a seven-metre natural stone wall, leading into the property. These earthy touches flow throughout the entire design. We sourced local stone and matched it with premium contemporary finishes: matte monument aluminium and double glazed thermally broken windows.
“Everything flows from that stone wall entrance. It’s a feature inside and out. The stone creates this warmth, this thermal mass, which rises up throughout the chalet.”
Leon Eyck | Architect
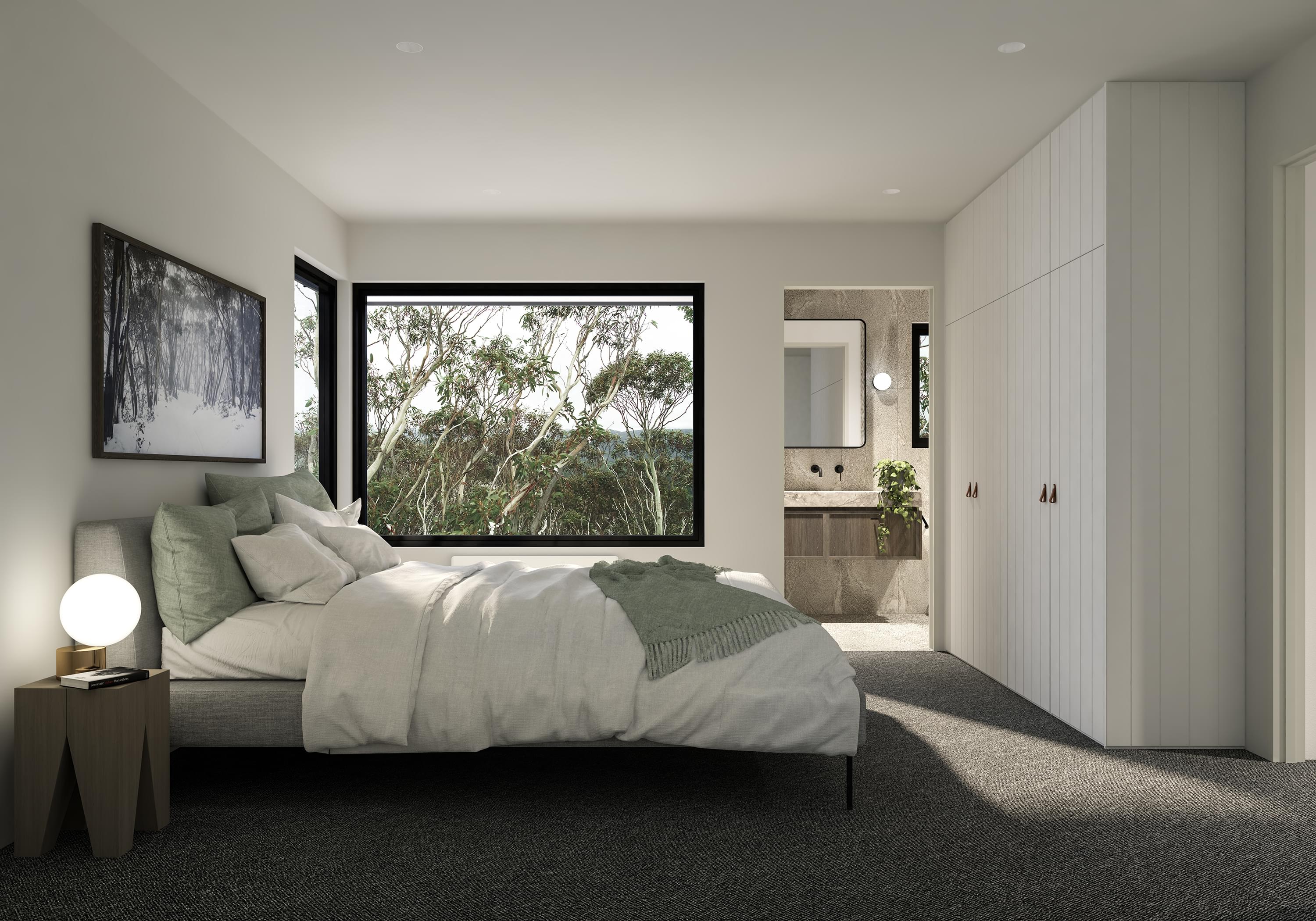
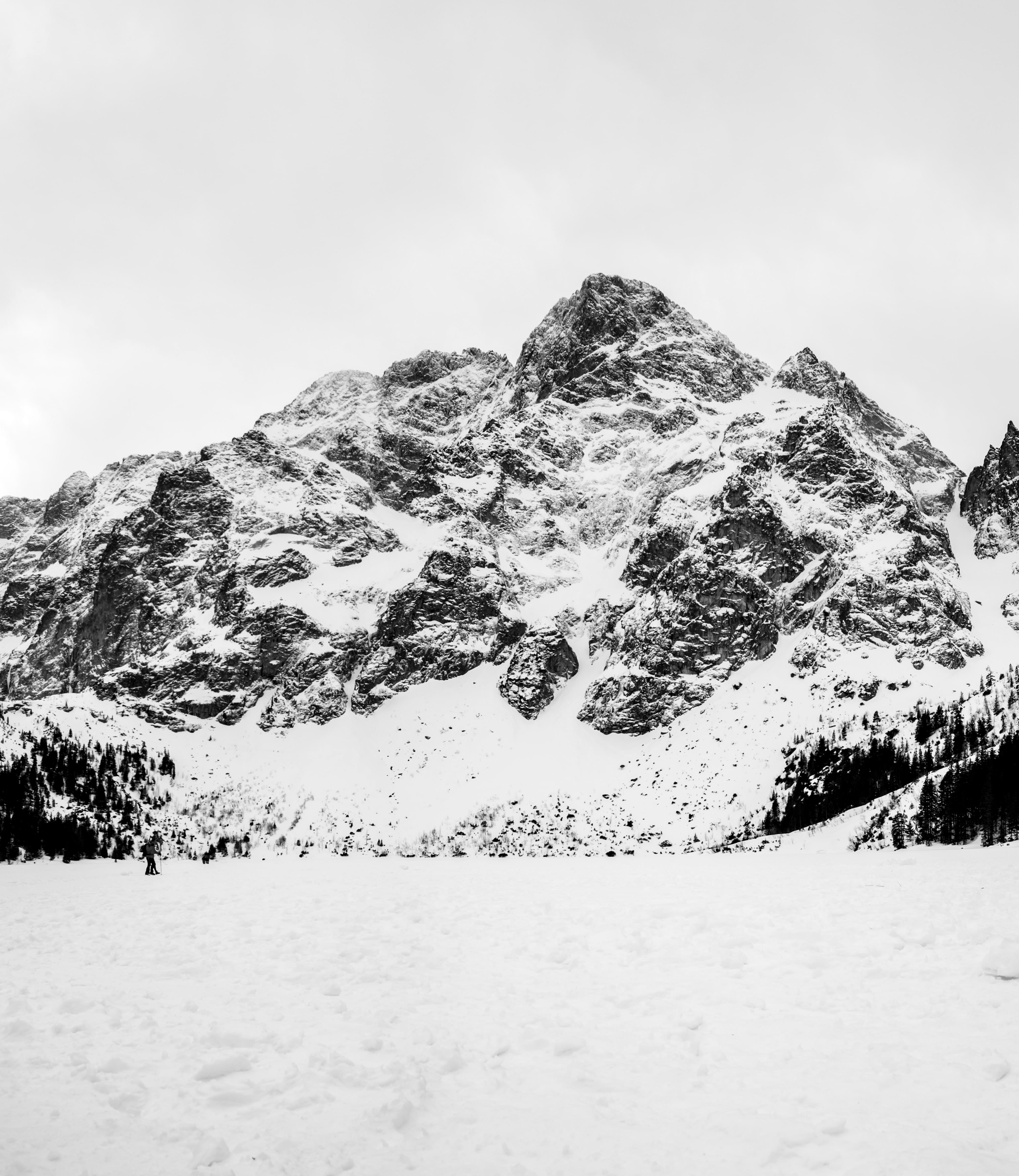
Finished to Perfection
For interior and exterior finishes, we looked to nature, and the wildness of Victoria’s windswept High Country.
The overall palette is slightly darker than you might expect, and this was deliberate. The moody colour scheme helps frame the view and makes the panorama really pop. With so much natural light to play with, we wanted the finishes to feel warm, cozy and effortless.
“The different levels have different moods. When you’re up high, you’re looking out over the valley, but down below, in the bedrooms you have this really intimate sense of environment.”
Bryce Caroll | Developer
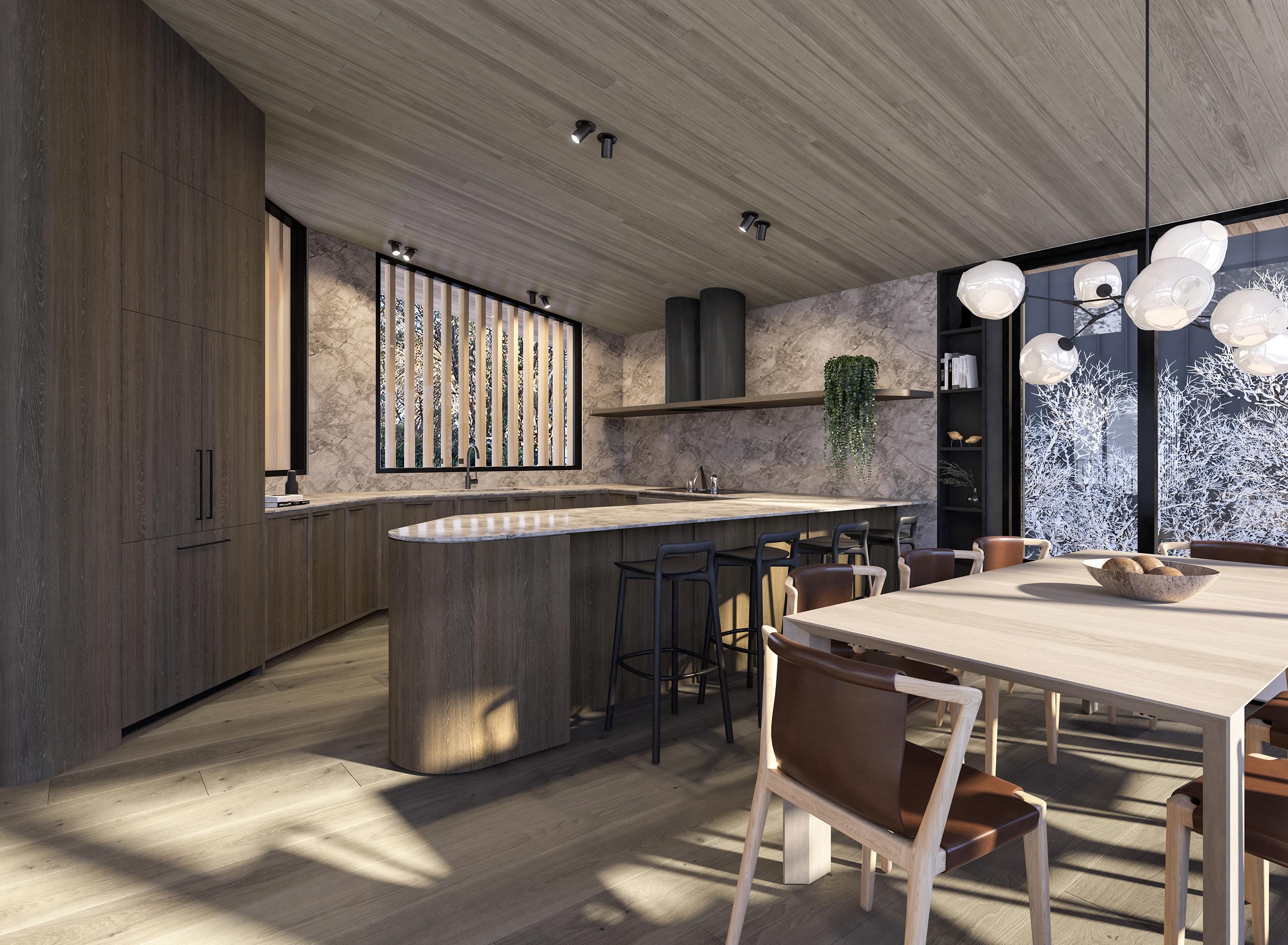
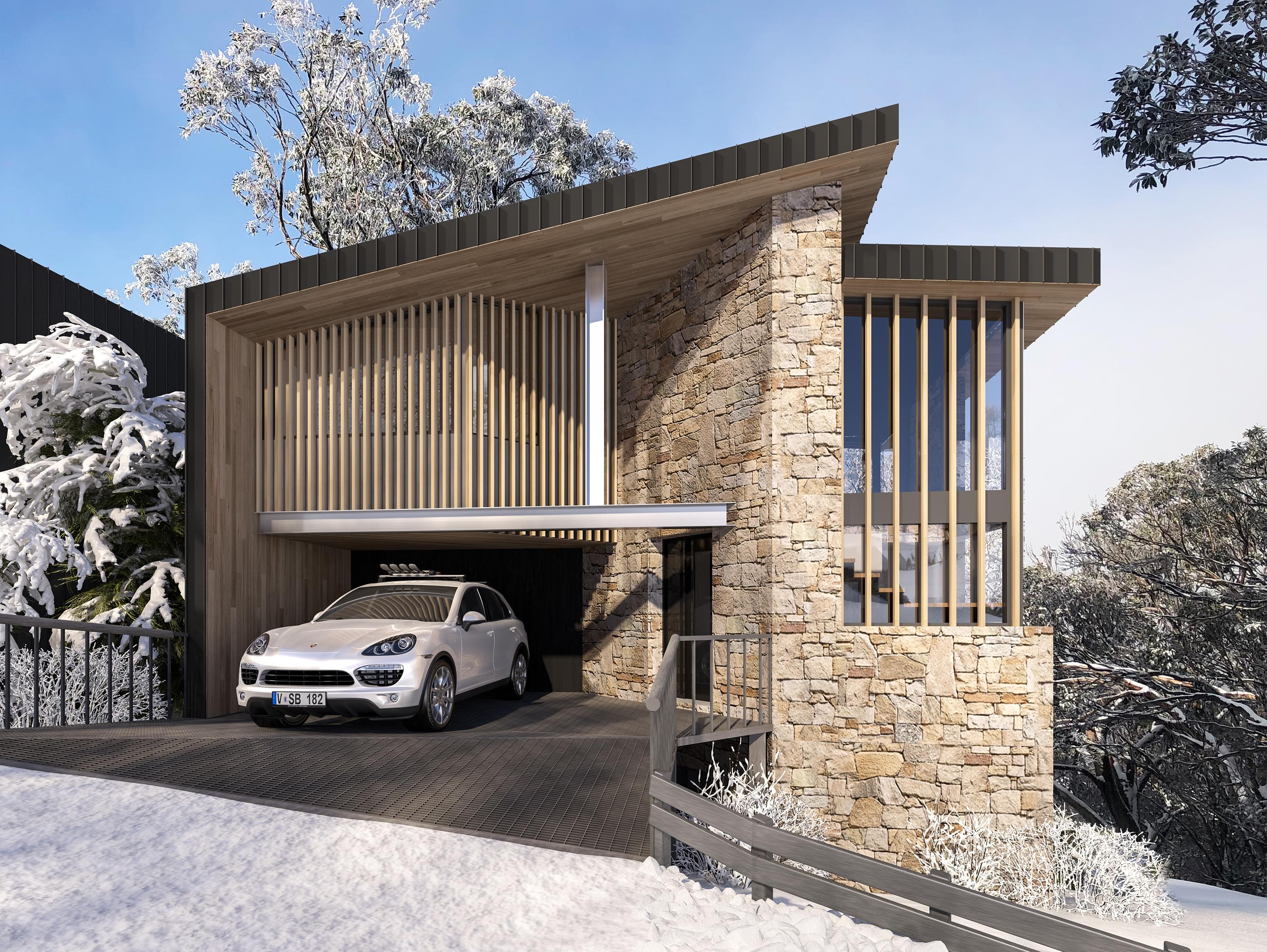
“Evoke at Mt Buller is a quintessential Australian Mountain Chalet. Evoke opens out and absorbs the mountain environment while simultaneously providing an embrace and protecting you from it. Evoke’s signature V-shaped stone spine anchors the chalet to the hillside providing solidity and permanence. The spine leads you up above the canopy of the snow gums where the dramatic layers of the Snowy Mountains form your vista.”
Leon Eyck | Architect
